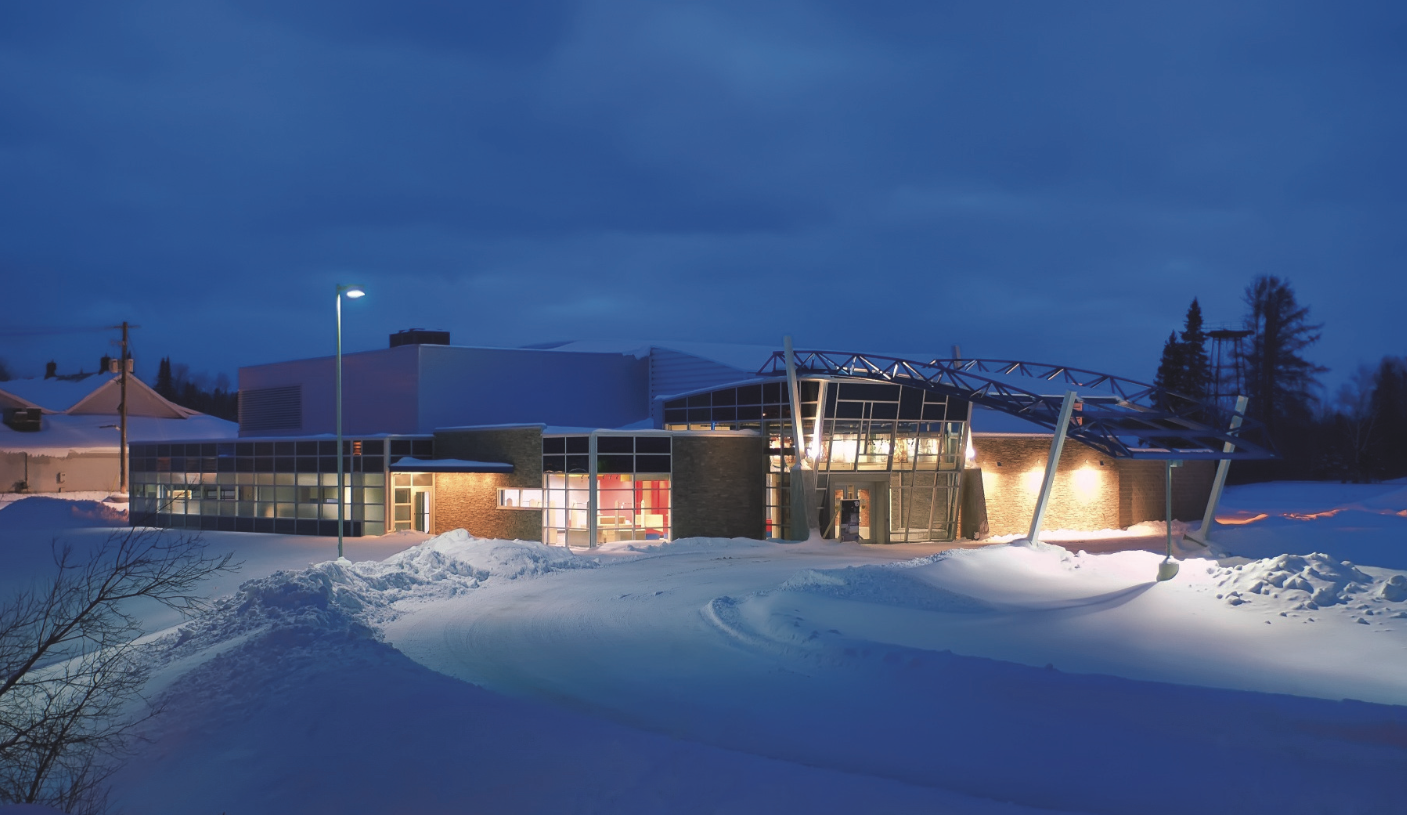CULTURE AND RECREATION
SAULT STE MARIE EVENT CENTRE
This multi-use sports facility replaced the original Memorial Gardens, home of the Sault Greyhounds and local hockey for the past 50 years. This building provides Sault Ste. Marie with a much needed venue for sports, exhibitions, concerts and other large capacity events. It contains 4162 seats, 494 standing room, plus 13 private box seating areas.
CANADIAN BUSHPLANE HERITAGE CENTRE
Mr. Ellis designed the Centre in the 1990’s and we are now in the midst of designing its first major expansion. All the images on this page are in-house 3D renderings of what the new Centre will look like once complete.
HOCKEY HERITAGE NORTH
In 1972, millions of Canadians watched two guys from Timmins, two from Sault Ste. Marie, one from Smooth Rock Falls and one from Kirkland Lake help Team Canada win against the powerful Russian Team.
THESSALON FIRST NATION ADMINISTRATIVE BUILDING
This concept for a new 10,000 sf multi-purpose financial and works centre presents a sensitive wilderness approach to a modern office building.
ST MARY’S RIVER MUSEUM CONCEPT
The area now known as Sault Ste. Marie has been inhabited for thousands of years due to its strategic location on the St. Mary’s River, linking the two Great Lakes, Superior and Huron. It became a meeting place, a place for fishing, a place for discussion and governance.
GATEWAY TOURISM DEVELOPMENT PROJECT 2011
We worked with the Economic Development Corporation of the City of Sault Ste. Marie to design a “Made in Sault Ste. Marie” design solution for the buildings and attractions proposed for the Gateway Site in Sault Ste. Marie. Mr. Ellis was asked to provide these services due to his intimate knowledge of the site and the waterfront with his involvement since 2003 with various developers on this site. He co-designed two schemes and sole designed two others over the years.
ONTARIO WINTER GAMES POOL AND COMMUNITY CENTRE
This building was commissioned as the indoor pool for the Ontario Winter Games.
SAULT COLLEGE TENNIS AND AQUATICS CENTRE
The Former RYTAC (Rotary YMCA Tennis and Aquatics Club) facility has been abandoned for several years until recently, when Sault College of Applied Arts and Technology acquired the property.
The intent of the College is to replace the building and offer it as both a community resource and to utilize various components for programmes for the College.
OZONE PROJECT
We prepared the business plan and concepts for the existing water park attraction previously known as ‘Splash Canyon’ in Springwater, just outside Barrie. The existing facility will be enhanced and redeveloped into a world class resort known as Ozone. This recreation based attraction will build upon the existing infrastructure and the natural gifts of the surrounding area with a number of new modern amenities and uses.
ART GALLERY OF ALGOMA
This is a challenging project, as the existing Gallery must be kept operational, while the building is expanded and completely renovated.
GATEWAY MASTERPLAN 2003
This concept was designed for the buildings and attractions that were proposed for the Gateway Site in Sault Set Marie, known as 'Legacy Quest', in 2003.
SAULT COLLEGE NET-ZERO BUILDING
The original building was designed and ready to move into production drawings, but an important change was made. We are extremely excited as this building was re-imagined and designed as the first Net-Zero building on Northern Ontario.
WHITE PINES COMMUNITY THEATRE CONCEPT
This 1000 seat theatre has existed within the White Pines secondary school for several decades and has always been integral within the fabric and life of the school. However, it also serves the community, providing venues for large theatrical and musical performances. Therefore, we have been asked by the community users to imagine a new, standalone entrance and gathering space, that can be used exclusively for the local theatre going public, apart from the school.
ARTS CENTRE
This is a proposal to repurpose a former church into a visual and performing arts centre.














