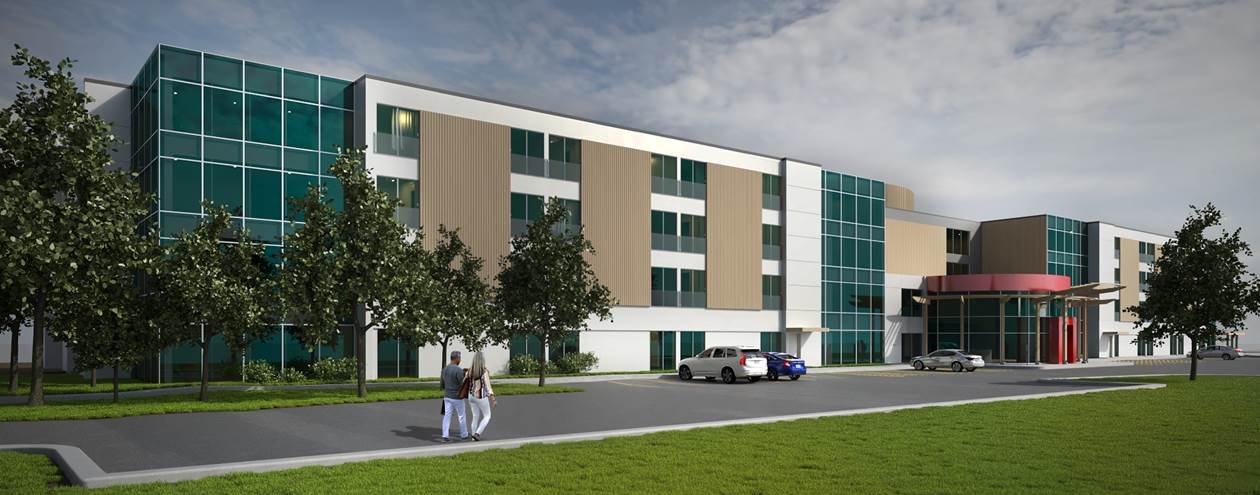SCIENTIFIC AND MEDICAL
MALAYSIA HEALTH DEVELOPMENT PROJECT CENTRAL RESEARCH FACILITY AND ADMINISTRATIVE CENTRE
david ELLIS architect /NYB secured this project in 1994, by winning a World Bank sponsored design competition of over thirty of the largest firms from USA, Britain, Japan & Canada. The project included the design and construction of a Central Administrative Headquarters and main research facility to be used for health, food and environmental testing in Kuala Lumpur, nestled on a small and already densely occupied site.
VITERBO UNIVERSITY CENTRE FOR ETHICS, SCIENCE, AND TECHNOLOGY
"Viterbo will be a premier institution among small independ- ent universities in the upper Midwest” (from Vision 2005 “A Renaissance for Living and Learning in the 21st Century” )
MALAYSIA HEALTH DEVELOPMENT PROJECT FOUR REGIONAL LABORATORIES
The purpose of these research facilities is to provide health, medical, forensic and environmental testing facilities for the various Malaysian States and their capitals. (Melaka, Kota Kinabalu, Ipoh and Kuching)
NATIONAL BLOOD SERVICES CENTRE
This project involved a central collection, testing and headquarters building for the National Blood Services Centre in Kuala Lumpur , as part of the Multi-Media University Campus.
MISSANABIE CREE FIRST NATION LONG TERM CARE
This long term care facility is being designed to what we know are beyond current standards, but we believe as necessary to maintain the health and safety of the residents and staff in the future, learning from the COVID experience.
GREAT LAKES FORESTRY CENTRE
The original project was an expansion to the existing laboratory facility. It involved doubling the current space and keeping within the existing framework of utilisation, materials and operation.
PROPOSED ELLIOT LAKE WATERFRONT HOSPICE
Hospice palliative care provides physical, emotional, psychological, spiritual and practical support, bringing together family members, friends, volunteers, physicians, nurses and other healthcare professionals, to maintain dignity in death and support for individuals and families.
ALGOMA RESIDENTIAL COMMUNITY HOSPICE
This programme addresses the end-of-life care for residents of the Algoma District in a humanistic and caring fashion.
The plan consists of ten private bedrooms, plus support areas. Each room has access to the natural site that surrounds the building. Internally there are many private areas for families to meet, plus a glass enclosed sunroom for communal use..
GROUP HEALTH CENTRE
The Group Health Centre has grown several-fold and has required several additions, satellite clinics and renovations over the years to accommodate changes in programme and expansion. The GHC is one of Canada’s largest and well-known private health clinic. Creative phasing and scheduling has been required to ensure the least disruption to the facility and its operation.
LAKEHEAD UNIVERSITY CENTRE FOR ADVANCED STUDIES IN ENGINEERING + SCIENCES
david ELLIS architect worked with i4architecture, as the laboratory consultant for a new state-of-the-art science facility to be built to LEED Gold Certification on the Lakehead University campus.
ALGOMA UNIVERSITY ESSAR BIOSCIENCES AND TECHNOLOGY CONVERGENCE CENTRE
Algoma University’s new ScienceBuilding received LEED Gold accreditation and houses academic teaching and research activities in the natural and digital sciences. It also supports co-location of a number of other businesses organizations dedicated to the furtherance of science and technology research in the development and private sector commercialization of technology in the Algoma region.
SAULT AREA HOSPITAL
Several architectural firms were involved in the design of this state of the art hospital, each bringing specific expertise to ensure its successful completion. david ELLIS architect was involved since 1997, beginning with the initial master plan and continuing to the final design of many of the technically challenging departments.
ONTARIO FOREST RESEARCH INSTITUTE
Part of the largest forestry science and research campus in Canada, this building contains laboratories, sophisticated environmental chambers, greenhouses and administration offices, designed in four quadrants on two floors. One half of each quadrant has exterior views, whereas the other faces onto the interior glazed “street”. Therefore, every office and laboratory in the entire building is afforded natural light and views
FLOREANI CLINIC
Mr. Ellis’s concept was to provide a large circular operatory to allow unrestricted and efficient use of professional and technical staff, in addition to providing new entry, reception and administration area functions. The functional workflow for the orthodontist dental suite was analysed and translated into a physical form that is both efficient and reflects the process of service delivery in the office, yet provides a modern and exciting presence.














