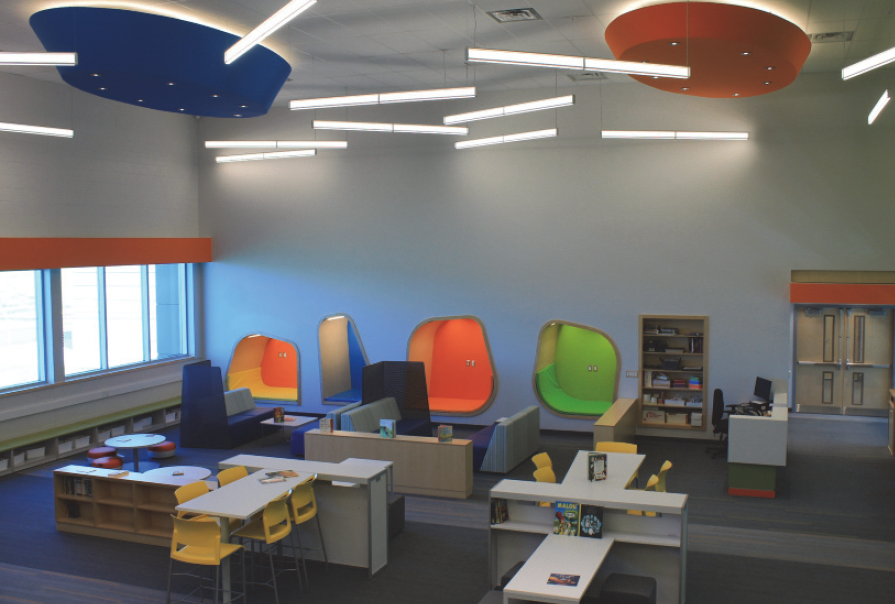BOREAL FRENCH IMMERSION SCHOOL
We transformed the a 60 year old institutional building into a new JK to 8, French Immersion Elementary School. The project includes the complete renewal of the site, complete exterior façade and all interiors to yield an essentially ‘new’ school. The net result is a building that is unrecognizable from its former self. Everything must be changed to suit its new use. The site now has to accommodate a minimum of 25 buses, and provide a complete separation of cars and buses on the site.
Once containing large shops, the new use must be designed in conformance with the Ministry’s classroom size and functionality, so most of the interiors had to be dramatically changed. The greatest challenge however, is that the school was constructed on a sloping site, with interior floor elevations that vary 4 metres vertically along its length from one side of the school to the other. Originally, this was accessed through several stairways, but now had to meet contemporary accessibility guidelines. We infilled floors and re-worked transitions to minimise the elevational change, widened doors and even changed the grade at the main entrance, to make it accessible to a new generation of users.






